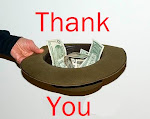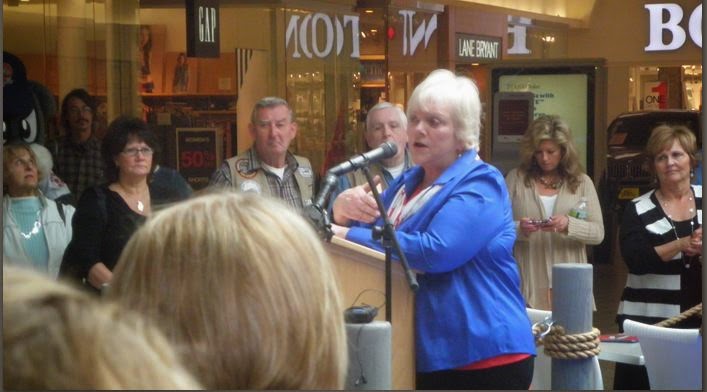This year the Mall gave us as much space as possible but there were some unique dimensions to the area. It was 50 feet long by 12 feet wide with an 8 foot height restriction. That was less area then we used last year so some adjustments had to be made but we feel all the integral parts have been retained. The result so far is the image below. Please click on it to enlarge the view. Thanks to Carl, Scott and Art who contributed excellent ideas and Barry and Tiny for their bridges.

Last year we approached 15 feet in height, so this year the Christmas tree had to be a lot lower. Scott suggested a 10 inch platform for the tree with the idea of making it look like a room with a fireplace and the Lionel train going around the tree! That evolved into having a background panel with Thomas and Percy lines disappearing into "mouse hole tunnels" behind the wall. The panel also screened off our control area and provides a nice work surface and storage for MGRS. There will be no room for a fence this year but we will have a very comfortable space to sit in and operate out of.
The opposite end of the layout will hold the circus train which has expanded to 8 foot curves with more space for Norm's diorama. It will also go through a small tunnel and has been integrated with the main lines which will pass right by the circus area.
The main lines will still be double and travel in both directions. The North Conway Station stop and Amtrak will return. The main line will wind down some sections of 20 foot curves passing beneath a trestle line and then separating to pass over 2 of Tiny's iron bridges and a waterfall. A small one but with a 30 inch straight drop that might even be interactive.
There will be space for many of Carl's favorite buildings as well as a Trolley trestle line for the Clubs new addition. It will travel point to point over the trestle, through a short tunnel and crisscross over the main lines returning and pausing out of view before reversing its route. On top of this will be another elevated line connecting the two highest points of the layout with Barry's 8 foot long bridge he made for the Club last year. That will provide a small engine with a dramatic point to point crossing run.
All together we are proposing to operate up to 8 trains on 4 different levels. The Mall is expecting us to present our layout design and construction requests for their approval after Memorial Day. If you are aware of anything that looks like a problem, please contact Carl. We are looking forward to another fun season at the Mall. Year Number Five with our Fifty Foot Layout.
Thank you!
Note: I discovered on my computer if I right click on image I can open it in a new tab and it will magnify the picture.
 Today the Linda Bean Lobster Boat Cafe opened in South Portland at the Main Mall. Carl called and said he was going in. I thought it would be fun to see as well as give me a chance to check out the area we would be moving to for this years display. Our area does look good. I think it will turn out well. So, I snapped a nice picture of Center Court and turned my attention to the ceremonies which were about to start.
Today the Linda Bean Lobster Boat Cafe opened in South Portland at the Main Mall. Carl called and said he was going in. I thought it would be fun to see as well as give me a chance to check out the area we would be moving to for this years display. Our area does look good. I think it will turn out well. So, I snapped a nice picture of Center Court and turned my attention to the ceremonies which were about to start. 


































