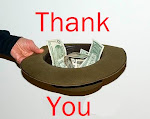The Mall already had the tables in place when setup started this week.
Dave Blue and Tice
Leonard unloaded the entire contents of the club trailer and placed it on
shelves in the storage area.
Step 1: Terry Norton and Ben Braithwaite gave the table tops a coat of white paint.
Step 2: Ben Braithwaite, Dennis Farrell, Brennan Long, Scott Gould, and Tice Leonard installed the track.T
ice Leonard built the two tables for the controllers.
Step 3: On Saturday, 10/26 a crew came in to help Terry get the wiring installed. The crew included Terry Norton, Ben Braithwaite, Tice Leonard, David Blue, and Peter Richards along with Hunter & Scott Weeks.
This picture shows the U-shaped layout with the circus loop at the front and the lower Thomas platform on the right. At the back you can see the loops formed by the inner and outer main lines. The Mountain is out of sight on the left.
Here is the mountain with the retail area in the background.
This view is from the back of room looking toward the door. When the covering panels are removed, entry will be through a 12' roll up door where you see the exit sign. The glass wall to the right will be uncovered so vistors can look in, and there will be a back-and-forth trolley running inside the window.
This is the coloring wall to the right of the layout and the door into the storage area
This is our storage area. There is a second area behind this for the retail stock. And it even has a rest room.........
This is the view out the door to where Santa will be located.
















