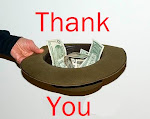 I think it is so much fun to dream of a layout. I used to do it for hours as a kid. So as I am sitting listing to the ball game, playing at the computer and sketching out all the ideas I think would be good if I could make any layout that I wanted to. I left out the water feature which I love but otherwise these are things that I personally like. So you can dream too, what things do you like? (I know Ray loves trestles and Bridges) It is a Blog, Have a little fun share your ideas. If we ever build a MGRS Layout it would be nice to hear what ideas members have. And even if we don't it still is fun to talk about what we think are features that our 'dream' layout would have.
I think it is so much fun to dream of a layout. I used to do it for hours as a kid. So as I am sitting listing to the ball game, playing at the computer and sketching out all the ideas I think would be good if I could make any layout that I wanted to. I left out the water feature which I love but otherwise these are things that I personally like. So you can dream too, what things do you like? (I know Ray loves trestles and Bridges) It is a Blog, Have a little fun share your ideas. If we ever build a MGRS Layout it would be nice to hear what ideas members have. And even if we don't it still is fun to talk about what we think are features that our 'dream' layout would have.This is a sketch of a 'Fantasy Layout' that has many of the features I would like in a railroad layout if cost did not matter.. Will it ever become a reality, almost certainly not, but just like a kid it is still fun to draw them! Lets hear from you.
* Double Main Line - to allow for continuous operation of two trains * Elevated Loop that crosses the Main Line to provide for Bridges, Trestles, and Tunnels and provide space for a small work train with a siding area. * Prominent area to display buildings and structures * Separate Yard Operation Area with access to the main lines * Point to point Trolley feature for back and forth operation * A small novelty Short Line for kids * Member Area and a Storage Area * Display Areas for Shanty's, Cabins, Wildlife, Indians, Dioramas, Work Crews etc.







2 comments:
I like it, John. Lots of variety, and lots of places to make vignettes. At the moment I'm playing with styrofoam as a building material for elevated railways, so that part of your plan is especially appealing.
Hi Scott, Styrofoam sounds like it might be good for an elevated line. Especially for supports. I have never worked with it. My experience is all old school with wood and chicken wire and plaster of paris. But, I did not have to pick it up and move it around! Good luck and keep us posted on your experiments.
Post a Comment