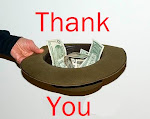Click image to enlarge
I enjoy thinking about our Mall layout. So that is all that this is, nothing official. But what better place than a blog to dream of new ideas? So here are some thoughts about next year's display..
- It looks like Center Court could allow us to get a little longer. There is 55 feet between the columns. So I expanded the layout 8 feet. I have no idea if that would be permitted but I wanted to move the Thomas loop to the edge of the layout to get it closer to the kids and needed a little more room.
- I show the main line only crossing under the Lionel area. If we replaced the legs with 14 inch pieces that would give us the 10.5 inches of clearance we wanted so that we should be able to run what ever we want on the main line loops.
- Thomas is shown on the edge of the main deck for better visibility. If we could build a step-up area about a foot wide, it could be indented along the fence line so people would not trip over it. This would provide the kids a better view. The drawing shows an 8 foot long step (red). It also shows a couple of sidings were James and Percy could be parked awaiting their turn.
- Each of the main lines have one siding. Put together they create a yard area. This would let us display more trains and have them ready to go when requested. I show wide radius switches that are positioned within easy reach. A simple toggle switch for power to the sidings would let us pull in one train for a rest while we start off another one and add a little operational fun to the layout.
- The elevated lines would be built mostly by using the risers from last year and we would still have 3 levels. To provide access to them, I show an operator area which has a drawbridge entrance way. That would be a challenge to build as it should probably cut the power off to nearby track when lifted up. This could provide a neater looking area by allowing us to keep wires out of sight.
- I also cut back one corner to add a little more standing room or even a point for wheel chair access to get a closer view of the layout.









No comments:
Post a Comment