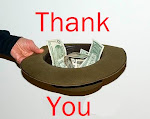It also shows the detail of the bridge areas. It has Tiny's 3 foot metal truss bridge and Barry's 8 foot long wooden RR bridge. The bridge area is "double decked" to produce a 15 inch deep space for the two bridges to span. The actual sides will be filled in with the "rock paper" covering that goes around the risers and the bottom part with the black skirting. Click on the image below to enlarge the view.
Note that the Lionel and the Circus display areas will be on the same level as the main lines. That will make the Circus and Lionel lower and easier for the children to see. This diagram is only to show the main deck. There will be more risers and tunnels added above the main level.
I am waiting to make sure the 50 foot overall length is the legal limit. And also confirm 8 feet is maximum height. Then I will work on adding some more risers and profile of a Christmas tree. I have had positive feedback on the location of our proposed Control Area. Remember we will not have a fence this year. (The Mall requires 10 feet on each side of our display and 12 feet is the total available remaining space available including a fence if we wanted one). But, by dividing the sections, we should be nice and comfortable inside our own private area. Carl came up with the idea of using plexiglass and said the Mall agreed to that. Note, only part of the track is shown. Percy, Lionel, Circus and Trolley are still there and will be drawn in later.








No comments:
Post a Comment