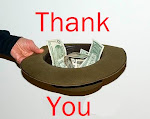The next drawing shows a 48 foot layout for comparison. The main lines are longer and it has trestles and bridges which I like but I think we need our "enclosed" control area and would not be happy without it. I have sent these to Carl and I will post all his comments and changes as soon as we talk. Again, now is the time to contact Carl with your suggestions, or let me know. I will draw up everything and get it ready for the Board or Committee to work on. Thank you!
Monday, May 5, 2014
Possibilities Abound!
I don't want anybody to be left out. The fun part is planning a design. I encourage all ideas from everybody. So this is the first look. Art already contacted me and said 48 feet is to long for two people to manage easily and I agree with him. Especially if you are both sitting at one end. So I think a top priority is establishing a MGRS Control Area. I ended up with a nice one by making two sections with our control area in between them. Last year it was 10x4. This year it could be 12x4. If you look at the drawing below the Circus area is also larger, It can hold 6 of Norm's diorama squares. The Lionel area is also a lot larger. Just to show something I sketched in a design similar to last year that Jeff and Maurice did. Scott has been wanting a fireplace with stockings hung with care around a Christmas tree. As I said, possibilities abound! Thomas and Percy also have plenty of room on their own "end display". We have kept the double main line. It has 10 foot curves and 15 foot straights. We do have all the track that I show on the diagram. I also show a trolley line for the Club's new addition. See image below.
The next drawing shows a 48 foot layout for comparison. The main lines are longer and it has trestles and bridges which I like but I think we need our "enclosed" control area and would not be happy without it. I have sent these to Carl and I will post all his comments and changes as soon as we talk. Again, now is the time to contact Carl with your suggestions, or let me know. I will draw up everything and get it ready for the Board or Committee to work on. Thank you!
You can contact us by email to mgrsadmin@gmail.com
The next drawing shows a 48 foot layout for comparison. The main lines are longer and it has trestles and bridges which I like but I think we need our "enclosed" control area and would not be happy without it. I have sent these to Carl and I will post all his comments and changes as soon as we talk. Again, now is the time to contact Carl with your suggestions, or let me know. I will draw up everything and get it ready for the Board or Committee to work on. Thank you!
Subscribe to:
Post Comments (Atom)









No comments:
Post a Comment